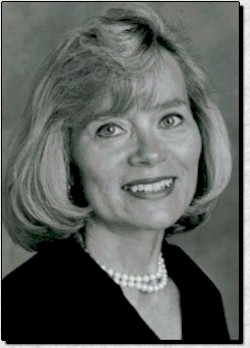MLS# 621108 - SOLD
4980 Drake Rd. - Indian Hill
![[South Lake Drake Views]](../images/old_images/06_pond.jpg)
South Drake Lake Views!
![[Circular Drive]](../images/old_images/06_drive.jpg)
Circular Drive!
![[Fountain & Circular Crive at Entry]](../images/old_images/06_garden.jpg)
Fountain & Circular Crive at Entry
![[Exquisite Architecture]](../images/old_images/06_stair.jpg)
Exquisite Architecture
|

Agent: Gail Coughlin
PH: (Office) 513-891-8500
PH: (Fax) 513-984-9190
(Mobile) 1-513-604-1731
(Home) 513-871-6885
Email: gail@gcoughlin.com
One Place: 513-985-1111, then enter One Place #
|
|
SPECIFICATIONS & FEATURES
FIRST FLOOR
ENTRANCE WAY:
Paved entrance with landscaped garden including fish pond. Glass paneled entry door sets
the tone for the sophisticated style of this home.
FOYER:
Expansive open spaces enjoying peaceful views...a floating curved staircase with balcony
gallery! Curved walls, recessed back lit alcoves for special collections. A wet bar for
entertaining.
GREAT ROOM: 12' x 18'
Exciting soaring spaces with two story see through fireplace full glass walls open to
expansive decking surrounding the house and opening to the lake with lake views. Parquet
flooring arched windows...the pickled trim in the house is all of a superior grad oak. A
gallery overlook in the Great Room is a focal point.
LIBRARY: 17' x 15'
Floor to ceiling library shelving, Berber carpeting, recessed lighting, and is
conveniently located of the entrance way.
GUEST BATH:
Simply elegant...custom cabinetry, designer sink, candle sconces, wall treatments and
mirrors. Stunning!
KITCHEN/BREAKFAST ROOM: 26' x 12'
Gourmet kitchen enjoys window walls overlooking the lake,, a tile floor, vaulted ceiling,
paddle fans, skylights, a breakfast bar and a large breakfast room. A Jenn-Aire Grill,
Kitchenaide, wine storage bar, a recessed area for collections. Wonderful pantry storage
and storage room with dumb waiter. This area opens to expansive decking which connects
with Dining Room and Great Room.
DINING ROOM: 17' x 12'
Intimate dining with see-through double sided fire place! A Tray ceiling with recessed
lighted ceilings sets the mood. Open to expansive decking!
LOWER LEVEL
GAME ROOM/ENTERTAINMENT CENTER: 39' x 17'
Enter by a curved staircase and a third fireplace with log carrier and a recirculating
heat insert, 10 foot high ceilings, Berber carpet, glass wall opening to the outside, a
bar with dishwasher functions as a kitchen for your guest suite!
GUEST SUITE: 16' x 12'
Bedroom opens to gardens, has a walk-in closet and adjoining full bath.
EXERCISE ROOM or HOME THEATER AREA: 18' x 12'
Double door entry and special lighting
UTILITY ROOM AND STORAGE ROOM:
Accessible by separate stairway to the pantry above.
SECOND FLOOR
Curved staircase with a gallery overlook in the Great Room makes the transition to second
floor gracefully.
MASTER SUITE: 17' x 16'
Two extraordinary walk in closets with built-ins. Oversize Jacuzzi bath with double sky
lights! Balcony view overlooking the gardens and the lake.
BEDROOM 2
Balcony overlooking the gardens and two story ceilings opens to full bath with shower.
BEDROOM 3
Opens to balcony overlooking the gardens. It has two story ceilings.
SPECIAL NOTES
- Central vacuum cleaning system.
- Zoned heating and air conditioning for maximum efficiency.
Extraordinarily good insulation and specs. Please see drawing and specifications for the
house through the listing agent
- Oversized three-car garage with extra ceiling heights
- All the windows in the house are Pella with interior Levilor blinds
- Extraordinary landscaping
- Possible greenbelt donation
- Plans for the first floor master
- Zoned utilities
|