MLS# - 738711 - SOLD
One Place # - 65416
Sanderson Place - Indian Hill
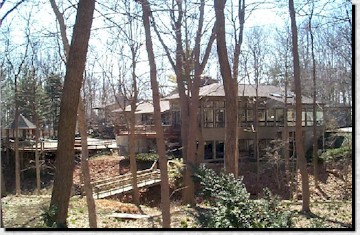
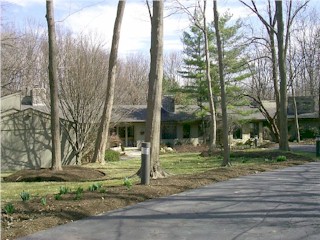
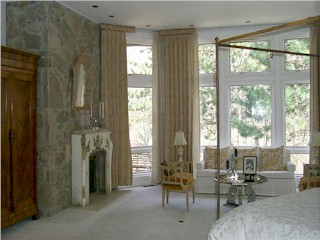
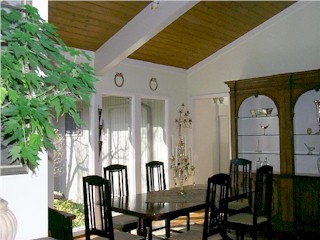
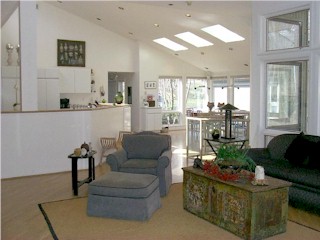
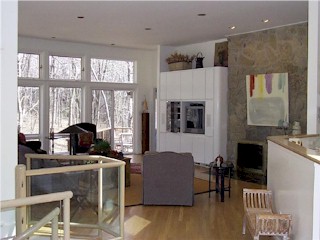
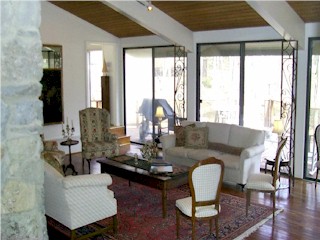
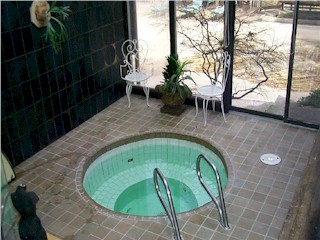
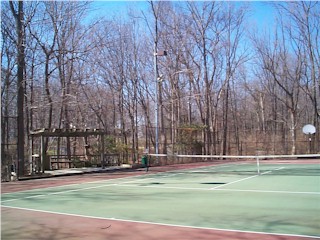
Average Monthly Utilities / Maintenance
|
Utility |
Cost |
|
Fuel Oil |
$350 EBP |
|
Electric |
$361 EBP |
|
Propane |
$30 |
|
Pool |
$40 |
|
Lawn |
$230 |
|
Pest Control |
$80 |
|
Sprinkler |
$15 |
|
Water |
$65 |
|
Total |
$821 |
Exclusions:
Mantle in the Master Bedroom
Ironwork Screens (2) in Great Room
French Sign on the Tennis Court
Door Knocker (Kitchen)
Preference
June 10th Occupancy
|
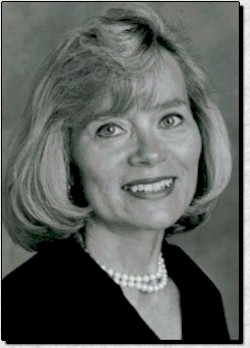
Agent: Gail Coughlin
PH: (Office) 513-891-8500
PH: (Fax) 513-984-9190
(Mobile) 1-513-604-1731
(Home) 513-871-6885
Email: gail@gcoughlin.com
One Place: 513-985-1111, then enter One Place #
|
|

Property Description
Extraordinary Sports Facilities & Eye Popping newer
improvements make this 3 acre "neighborhood" setting the ultimate
"family place!" Lighted Sport Court, Heated Pool, Gym, Spa…in
a 11,732 sf glass walled, woodland hideaway!
MAIN LEVEL
Entry, 14’x7’
A Parisian Elan with flower filled urns, water garden, and stone
passages to hand carved entry door. Slate floor & glass walls…flows
to all the major spaces!
Great Room 25’x19’
A Soaring Stone Chimney Fireplace signed by Otto Von Bergen…polished
Cherry oversized plank flooring…vaulted ceilings… direct access to
gardens & recreation!
Hearth Room 24'x15'
The Stone Chimney Fireplace is also open to this wonderful space which
is the very heart of the home! Exceptional architectural planning for this
circa 1990 addition creates the optimal enjoyment for entertaining and
family with breakfast room, kitchen, entertainment rooms all flowing from
it! Light filled and airy a sophisticated space with superior views
of the breathtaking setting!
Dining Room 16'x12'
Polished Cherry oversized plank flooring…vaulted ceilings…water
garden views create an Invitation to linger with your favorite people!
Kitchen & Breakfast Room 29’x25’
This literal extension of the Hearth Room enjoys unparalleled
appointments!
- 2 InSinkERator Dishwashers
- Triple sink with Grohe Faucet
- Dacor Cooktop with Grill
- Twin SubZero Refrigeraor Freezer Units
- SubZero Icemaker
- 2 Dacor Wall Ovens
- 2 Warming Drawers
- 2 Pantries (one walk in!)
- Trash Compactor
- Extensive Corian Countertop
- Center Island Table
- Handcrafted Hardwood Flooring
- State of the Art Lighting
- Master Intercom for the entire property
- Opens to Entertainment Room, Gym, Outdoor Recreation!
- Access to Mud Room (17x7), all five garages, and Family Half Bath
Master Retreat, Four Rooms
Sleeping Room 20’x25’ & Spa with fireplace
A real Showstopper…tall ceilings, views, fireplace and SPACE!
Relax in your very own glass walled Euro-Spa complete with its own
fireplace! Imagine a snowfall, the logs burning and the jets bubbling!
Library 22x13
Steamlined workspace in a relaxing environment with full wall bookcase
and extensive counter space.
If the craving for refreshment strikes, cold beverages are stocked in
the library refrigerator. A Separate Outdoor Entrance, too.
Master Bath & Glorious walk in closet
Pamper yourself with Environs (sun, steam, rain) Wall, Jacuzzi, Over
size Glass Tower Shower,
Safe, Cedar Closet, dressing area and views! Private Passage to Gym.
Bedrooms : Four additional bedrooms on main level, two full baths &
Powder Room!
Laundry 12’x 8’
In the bedroom area, where you need it! Space for up to 4 full size
laundry machines.
Second Level
Entertainment Party Space 40’x27’
Mini Kitchen,, full size Bar, passage to kitchen, Theatre Screen,
Entertainment Center for your own
Media Equipment. Passage to Gardens and Recreation.
Gym 45’x30’
Snack Bar with refrigerator, full bath, stereo wiring, walk out.
Passage to Mastersuite and Gardens.
Craft Room 30’x15’
Hardwood floors and built-ins! Room to be creative in the truest sense
of the word.
Bedrooms
Two bedrooms with shared Bath, AND Hall Bath
AMPLE STORAGE & FIVE GARAGES
Special Features Included
- Gazebo
- Heated Pool with his/her baths, and electric cover
- Pool Equipment, please see list enclosed
- Three Staircases
- Lawn Sprinklers
- Outdoor Yard Lights
- Intercom System throughout the property
- Water Fountain & Refrigerator at Sports Court
- Tennis Equipment to include net, sweep, water fountain, refrigerator
- Central Vacuum System, 2 motors
- All Inclusive Security System (doors, windows throughout)
- Kennel, dog fence (not used by Sellers)
- Satellite Wired in Each Room
- Out building storage at Service Drive
- Fitness Trails
- Green Belt Surround
- Jewelry and Document Safe
- Cedar Closet
- Four Furnaces, 2 New/1 Newer / 1 Original
- Conjoined Water Heaters
- Commercial Phone System
- All Window Coverings
- Appliances in Main Kitchen and Lower Level Kitchen
- Three auxiliary refrigerators in Gym, Tennis, and Master
- Water Garden
- Commercial multi-line telephone equipment
- Children’s Outdoor Playyard
|