|
Orchard Hill Farm
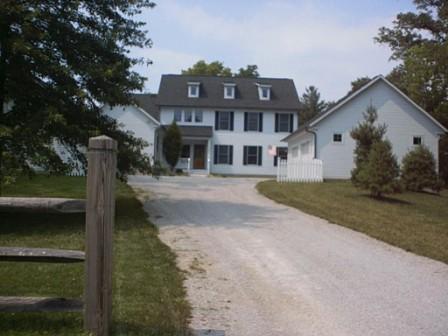
7700 Indian Hill Road
A
Newer Home for Real Simple Comforts!
The purity of
the design and the striking integrity of material selection will be your
first impression touring this remarkable property. Open light filled,
high ceilings, polished hardwood and exciting three dimensional spaces
real people use daily make a difference here. A crushed stone Court Yard
Drive is framed by a perimeter of exceptional four car garage bays.
Enter a light filled open 30’x15’ front to rear tiered foyer… an
enticement for more surprises to follow. Every living area gracefully
flows to the next optimizing multi-use functionality. A Maple Kitchen
with 8’ center cooking island offsets the Hobby Area and Dining Room on
the West Wing, the 18’ x 31’ East Wing living spaces includes Library,
Oversize Hearth Great Room and Full Bath. The Bedroom Suites continue
the multi-functional free flowing space consistency ending with a to a
delightful third Floor Studio! The original Barn & newer Basketball
Court stand proudly on the rear grounds for the wide eyed childhood
adventurer. Plans for 1800 SF Lower Level will complement the reported
4511 finished Square Feet in the property. You’re Home…ready to meet the
day with functionality & Style! Orchard Hill Farm...the premier
location, solid construction, and straight forward design... for real
people in a real world.
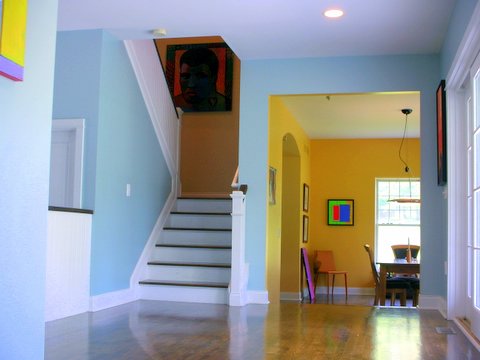
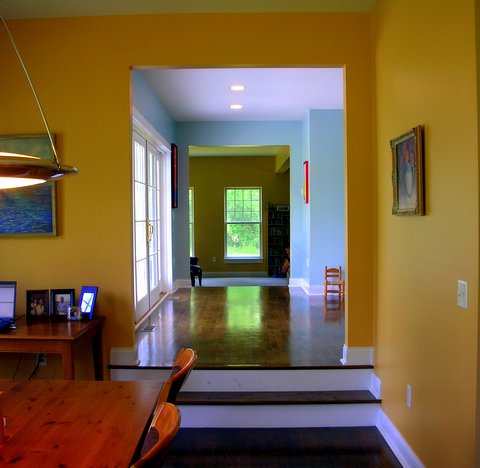
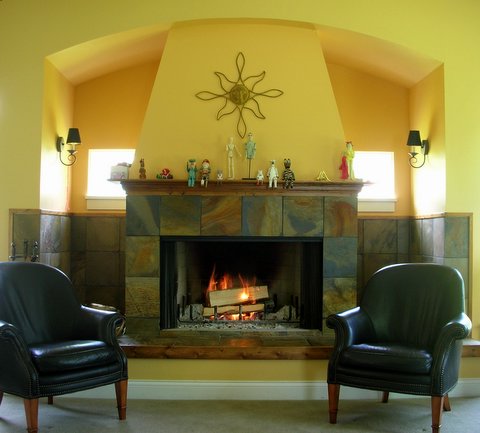
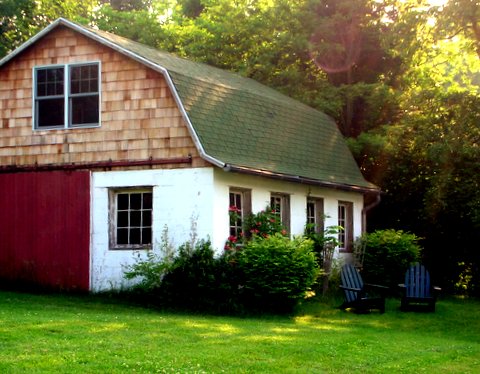
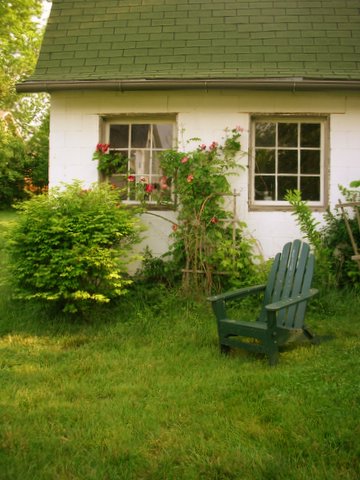
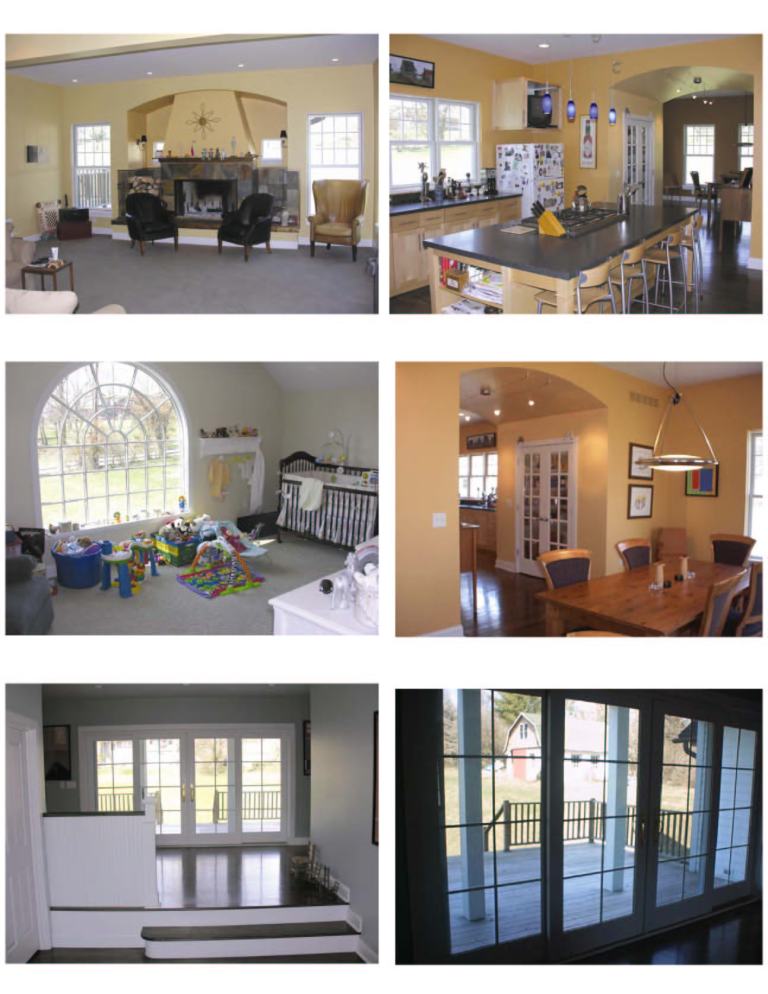
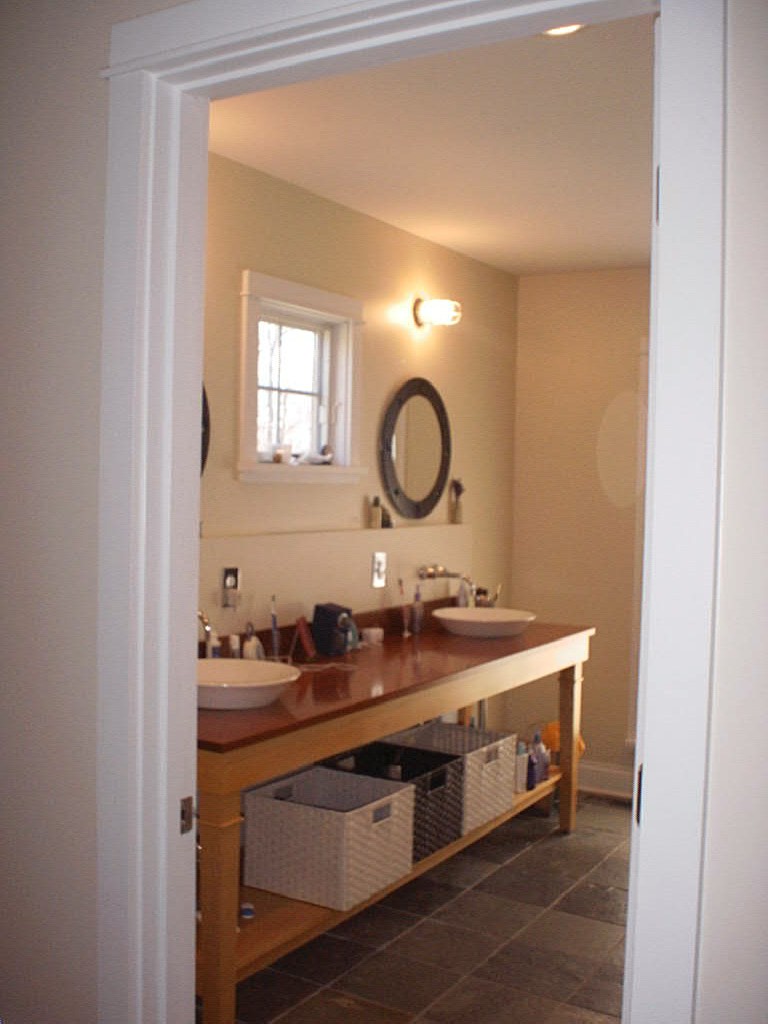


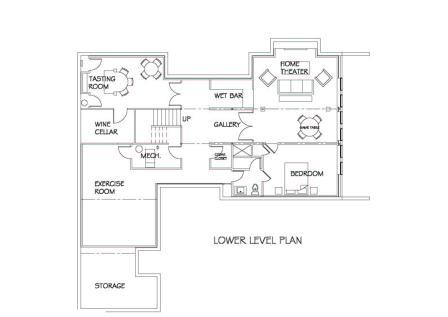
House Features
-
PRICE: $1,295,000
-
ADDRESS: 7700 Indian Hill Road
-
SUBURB: Indian Hill
-
LOT SIZE: 1.89 acres
-
SEMI-ANNUAL TAXES: $5,767.14
-
EASEMENTS: Of Record
-
RESTRICTIONS: Of Record
-
STYLE: Orchard Hill Farm
-
AGE: 2001
-
CONSTRUCTION: Frame
-
FOUNDATION: Poured
-
BASEMENT: Full, non-finished
-
ROOF: Shingle
-
EVEN BILLING: $339 /mth
-
HEAT: Forced air
-
COOLING: Central Air
-
ELEM:
Indian Hill Ex
Village
-
HS: Indian Hill High
-
PElem: Choice
-
PHigh: Choice
-
WATER: Public
-
SEWER: Public
|
