Gallery of Featured Sold Homes
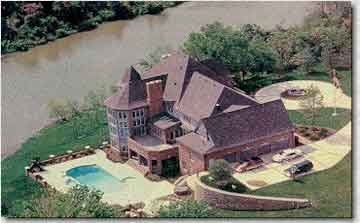
SOLD
Now your Dream can be your
REALITY in your Chateau on the Lake with all the Splendor of Normany ! An extraordinary
family home lovingly created for years of enjoyment & memories with Matt Toebben's
perfect touch! A Floating Staircase Entry with polished marble and leaded glass
transoms....a carved Mahogany full wall library Mantel...an enormous
"Smallbone-Style" Kitchen...a glorious formal dining room creates the mood to
linger...a warm octagonal Jeffersonian Study over the Lake...an opulent master...and lower
level entertainment spaces to mesmerize children of "any" age accessing pool and
party areas! It's simply spectacular and so well planned! Why would you ever experience
the "building test" when the work has been done and the best is waiting? Offered
below replacement, this home is a treasure! Located in Award Winning Villa Hills, voted
Cincinnati's most desirable neighborhood Unparalleled character designed for family
memories situated on 1.7 acres between two lakes in one of the cities most desirable and
convenient communities!
Address: 889 Squire Lake Court
Suburb: Villa Hills
Lot Size: 1.75
SemiI-Annual Tax: $12,473.14
Easements: Of Record
Restrictions: Of Record
Style: French Norman
Construction: Brick, Stucco
Age: 1989 |
Foundation: Poured
Basement: Full
Roof: Shingle, Metal
Heat: Natural Gas, FA, EBP: $692
Cool: Central Air
Elem: River Ridge
HS: Dixie PElem: Choice
PHig: Choice
Water: Public, Sewer: Public |
Details
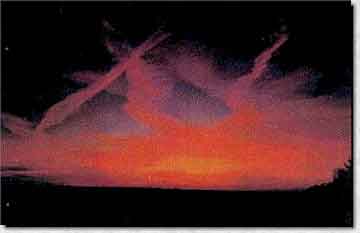
SOLD
Magnificent views of sunrises and sunsets enhance the drama of Indian
Hill's highest point! A coveted 3.66 acre site in this gated overlook offers the rare
chance to enjoy the security of the Village and the carefree convenience of City view
properties! Carefully constructed for a lifetime's enjoyment, this property comes to the
market for the first time ...potentially 6,000 square feet of Malibu Styling this home is
attentive to the "Adult Lifestyle" ... offering one floor living with all areas
accessing the wrap-around panoramic porches! If rooms with a view capture your spirit,
this private haven is home! Soaring ceilings, fireplaces abound, two separate guest
suites, and the ultimate fantasy of a "James Bond" Master Suite!
Address: 7815 Rock Hill Lane
Suburb: Indian Hill
Lot Size: 3.66 acres.
Semi-Annual Tax: $4,817
Easements: Of Record
Restrictions: Of Record
Style: Southwestern Transitional
Construction: Stucco,Stone, Redwood
Age: 1991 |
Foundation: Poured/Nutting
Basement: Full
Roof: Dimensional Shingle 30 year
Heat: Gas/EBP $142 +$99.58
Cool: Central Air
Elem: Indian Hill
HS: St. Gertrude
Water: Indian Hill Private Service
Sewer: Aeration Tank |
Details
![[Go to 4980 Drake Rd Info]](images/old_images/06_pond.jpg)
SOLD
Expanding the definition of Transitional, this exciting home enjoys a
relaxed elegance. Gracing 3.34 acres on exclusive South Drake, a long drive leads to a
court yard entrance. The spacious rooms are enhanced by high ceilings, balconies, and
views of nature from a multitude of window walls. The custom home is architecturally
significant ... a Hans Neutzel "Euro Design" featuring graceful curved lines in
a maintenance-free environment. Beveled glass entry opens to a two story great hall
with a superb balcony stairway. The kitchen and butler's pantry are equipped for
large scale entertaining and family gatherings. The second floor encompasses a
master suite with ultra bath and, two additional bedroom suites, and, two full baths. In
addition there are guest quarters and recreational facilities on the lower level. Of
special note, an optional first floor master design which could easily be incorporated
into the home is available. An outstanding value in the Village's finest area.
Address: 4980 Drake Dr.
Suburb: Indian Hill
Lot Size: 3.34 acres.
Semi-Annual Tax: $3,914.5
Easements: Of Record
Restrictions: Of Record
Style: Transitional
Construction: Brick/Stucco
Age: 1985 |
Foundation: Poured
Basement: Full
Roof: Shingle
Heat: Heat Pump/EBP $201/mo
Cool: Central Air
Elem: Indian Hill
HS: Indian Hill PR High: Moeller/MND
Water: Public
Sewer: Aerobic |
Details
![[Go to 6425 Park Road Info]](images/old_images/08_front.jpg)
SOLD
Easy Living!
4011 Square foot Transitional with 1st floor Master and Ultra Bath! Soaring skylit spaces,
all white kitchen, Tennis Court, plus pool and pond plans! Year 2000 technology!
ADDRESS: 6425 Park Rd
Suburb: Indian Hill
Lot Size: 5 acres.
Semi-Annual Tax: $5086
Easements: Of Record
Restrictions: Of Record
Style: Transitional
Construction: Wood, Stone
Age: 11 |
Foundation: Poured
Basement: Full
Roof: Shingle
Heat: Heat Pump
Cool: Central Air
Elem: Indian Hill
HS: Indian Hill PR High: Moeller/MND
Water: Public
Sewer: Aerobic |
Details
![[Go to 890 Suire Oaks Dr Info]](images/old_images/15_living.jpg)
SOLD
890 Squire Oaks Drive, Villa Hills
Custom designed for a
very special family, this 8,000 square foot Post Modern design makes living the good life
effortless. Country Squire's Finest Location on the Lake is the setting...enter a Soaring
Glass Foyer, step down to the Great Room with Walls of Glass and an expansive Cut Stone
Fireplace. Savor a culinary experience with Granite, Custom White Oak Cabinetry, Taulsen
& Thermador Pro-series appliances! A World Class Purple Heart Wood Library graces the
Family Room the a Grecian Marble Fireplace and floor trim is breathtaking! First floor
Master Suite features a Dressing Room, Steam Bath, oversize Jacuzzi, spacious walk-in
closets to include a complete Cedar storage area! Children's Suites on the upper level
offer complete privacy. Wonderful Entertainment and Sports Facilities open to an Award
Winning Waterfall Pool over the Lakes... a Pub, Library, Guest Suites, Fitness Facilities,
and special accommodations for your family pet! A real Family Home with a friendly feeling
built for those who appreciate the finest by Matt Toebben.
ADDRESS: 890 Squire Oaks Dr.
Suburb: Villa Hills, Kentucky
Lot Size: 1.22
Tax Rate: 10.63
Easements: Of Record
Restrictions: Of Record
Style: Contemporary
Construction: Brick/Ceder
Age: 1985 |
Basement: Full
Roof: Shingle
Even Billing: $623/month
Heat: Natural Gas
Cool: Central Air
Elem: Riveredge PR Elem: St. Joseph
HS: Dixie PR High: Choice
Water: Public Sewer: Aerobic |
Details
![[Go to One Grandin Lane Info]](images/old_images/10_front.jpg)
SOLD
Handsome Newport Cottage restored by the Estate owners! New, from
Roof to Ultra Master Suite! Choose your own decor with Spaces Interior Design! Every inch
of this 6,136+ square foot home spells Family Memories! Walk to Summit & CCC!
ADDRESS: 1 Grandin Lane
Suburb: Hyde Park
Lot Size: 1 Acre
Semi-Annual Tax: $7097.00
Easements: Of Record
Restrictions: Of Record
Style: Historical
Construction: Wood/Stone/Stucco
Age: 1916 |
Foundation: Poured
Basement: Full
Roof: Shingle
Heat: Gas/Steam
Elem: Hyde Park PR Elem: St. Mary
HS: Withrow PR High: Pur/Marl
Water: Public
Sewer: Public |
Details
![[Go to 4280 Willow Reserve Info]](images/old_images/07_living.jpg)
SOLD
Virgin Forest & The Camargo Hunt...established on the last track of original
acreage reserved from the Village Hunting Lodge, The Reserve is simply put a
"Wildlife Refuge!" The Willowhills enclave is a closely guarded private
association of owners dedicated to preservation. As much as thirty five acres of green
space surround the acreage!
ADDRESS: 4280 Willowhills Ln
Suburb: Indian Hill
Lot Size: 5.04 acres.
Semi-Annual Tax: $7618.5
Easements: Of Record
Restrictions: Of Record
Style: Transitional
Construction: Stone Wood
Age: 1989 |
Foundation: Poured
Basement: Full
Roof: Shingle
Heat: Propane
Cool: Central Air
Elem: Indian Hill
HS: Indian Hill PR High: Moeller/MND
Water: Public
Sewer: Aerobic |
Details
![[Go to 8800 Spookyhallow Info]](images/old_images/21_top.jpg)
SOLD
From the moment you
enter the crushed stone circular drive, an appreciation of Thomas Wigger’s
architecture prevails... stately and simple, it is the essence of the Georgian Statement
perfectly sited on a five acre site which had been incorporated in the Fleischmann Estate.
Hand made red brick carefully chosen, the Central Pavilion and Curved Pediment embellish
the balanced entry! It’s 4,003 square feet was well planned for family living... the
main living space is 44 feet in length with exceptional view window walls and Turn of the
Century woodworking details. The home features a first floor apartment with separate
entrance, five family bedrooms, back staircase, and stellar solid masonry construction.
Among the Village’s finest locations, the Natural Environment is simply spellbinding!
ADDRESS: 8800 Spookyhollow Rd
Suburb: Indian Hill
Lot Size: 4.708 Acres
Semi-Annual Tax: $3,436
Easements: Of Record
Restrictions: Of Record
Style: Traditional
Age: 1965
Constructions: Brick |
Foundation: Poured
Basement: Full
Roof: Shingle
Cool: Central Air
Even Billing: $293/month
Elem: Indian Hill PR Elem: All Saints
HS: Indian Hill PR High: Moe/URS
Water: Public
|
Details
![[Go to 415 Bond Place Info]](images/old_images/24_river.jpg)
SOLD
Savor the
Dramatic River Vistas from Every Room in this Unique Condo with all the Lux! Two levels
provide Ultimate Privacy for Guests, Teens, Office, Fitness or Entertainment Area!
Dynamite Granite Kitchen, Patios and Decks, Parking for 4 Cars, Pool, 24-hour Security and
only minutes from Downtown!
ADDRESS: 415 Bond Place,
3A & 4A
Suburb: Walnut Hills
Lot Size: Condo
Semi-Annual Tax: $2,010.17
Easements: Of Record
Restrictions: Of Record
Style: Contemporary
Age: 1980
Constructions: Stucco
HOA Fee: $825/mo |
Foundation: Poured
Basement: None
Roof: Membrane
Cool: Central Air
Type Heat: Electric Heat Pump
Even Billing: $105/month
Elem: Hoffman PR Elem: Choice
HS: Withrow/Wal PR High: Choice
Water: Public
Sewer: Public
|
Details
![[Go to 1348 Custer Info]](images/old_images/23_deck.jpg)
SOLD
The Area’s
Most Admired Home... only 3 owners have had the pleasure of enjoying its charm since 1935!
Private woodland views make Ault Park you very own! Constructed with all the care of a
great estate, the original documents and publications have been preserved for the new
owner. A gracious circular staircase welcomes you in the lightfilled entry... the center
hall construction opens to generous spaces with hardwood, fireplace, and veranda porch!
The kitchen family room will be the heart of your living spaces with fireplace, views,
soaring ceilings & glass walls! A finished walk-out lower level rec. room could easily
double as guest quarters! A wonderful family home of substance ready for you to enjoy!
ADDRESS: 1348 Custer Avenue
Suburb: Mount Lookout
Lot Size: .3 Acres
Semi-Annual Tax: $2,100
Easements: Of Record
Restrictions: Of Record
Style: Traditional
Age: 1935
Constructions: Brick |
Foundation: Poured
Basement: Full
Roof: Shingle
Cool: Central Air
Type Heat: Gas, Forced Air
Even Billing: $197/month
Elem: Kilgour PR Elem: Pacelli
HS: Withrow/Wal PR High: Purcell
Water: Public
Sewer: Public
|
Details
White Hall Farm
![[Goto Bullock Estate Info]](images/old_images/26_front.jpg)
SOLD
Enter the long winding drive... proudly overseeing 93.91 acres of
breathtaking grounds White Hall Farm is the Grand Dame! Wide Planked flooring, open hearth
fireplaces, 12' ceilings, and the great hall with winding staircase are as expected!
Stocked ponds, and, "Open Aire" expansiveness take us back to the time when
there was time!
Details
![[Go to 5 Twinhills Info]](images/old_images/16_sky.jpg)
SOLD
Expansive horizons of the Kentucky Hills and the Ohio Rivervalley
capture the essence of freedom! Minutes from Fountain Square enter your very own private escape!
4,552 square feet appreciate every angle of the tremendous views from expansive glass
walls and wide open spaces...a very special 37x20 party room with full entertainment-bar
kitchen opens to the gardens and ultimate pool setting overlooking "The
World"! Wander down to the barn, run with the deer, or savor the luxury of
storing your driving machines in the fully heated tile floored outbuilding for seven cars!
If you thought heaven was light years from the heartland...think again!
ADDRESS: 5 Twinhills Lane
Suburb: Anderson
Lot Size: 11.5
Semi-Annual Tax: $
Easements: Of Record
Restrictions: Of Record
Style: Ranch
Construction: Brick
Foundation: Block
Age: 1962 |
Basement: Partial
Roof: Shingle
Heat: Oil
Cool: Central Air
Even Billing: $300/month
Elem: Mt. Washington PR Elem: Choice
HS: Withrow PR High: McNick
Water: Public
Sewer: Septic |
Details
The Legacy of Britain's Country Homes
![[Goto 3290 Hardisty Info]](images/old_images/25_back.jpg)
SOLD
A circa 1925 Landmark on 3.246 acres in the Heart of Mount
Lookout! The grounds replicate Britain's Country Home Legacy with sculptured hedges,
fountains, and sunken rose gardens. The very manageable 5,551 square foot Main House is
appointed with hand carved timbers, Inglenook fireplaces, leaded glass and a "Tree
House" Master Suite for ultimate views of the grounds. Meticulously maintained and
updated, this home is a once in a generation offering!
ADDRESS: 3290 Hardisty Ave.
SUBURB: Mount Lookout
LOT SIZE: 3.246 Acres
SEMI-ANNUAL TAX: $4771 EASEMENTS: Of Record
RESTRICTIONS: Of Record
STYLE: Tudor
AGE: 1925
CONSTRUCTION: Beechstone
FOUNDATION: Stone
BASEMENT: Full |
ROOF: Shaker Shingles
EVEN BILLING: $ 543/mo
TYPE HEAT: Gas, Steam, Forced Air
COOLING: Central Air
ELEM: Kilgour
HS: With/Walnut
PElem: Pacelli
PHigh: Pur/mar
WATER: Public
SEWER: Public |
Details
New,
Big & Beautiful!
Trails of Montgomery
![[Goto 10035 Trail Lane Info]](images/old_images/27_front.jpg)
SOLD
Handsome Cut Stone Model in forest setting features
furnished Tuscan Interiors by award winning designer Ron Hammond! Only 8...a
fortunate few have the privilege of enjoying the "Good Life" á la
the West Coast Gate House Community! Enter the winged walls to the quite cul
de sac lined with Bike Trails & Gas Lites! Each home is an individual
statement from the "Turret Tudor" to "Court Yard Entry"!
Our latest offering, features a handsome cut stone exterior nestled in on a
wooded lot enjoying a Three Acre Green Belt preserved in the original deed
for Wild Life! With an Utlra 1st Floor Master Suite and zoned HVAC this home
can live on one floor, or expand to it’s full 4200 square feet. Just for
the fun of it an additional walk out lower level remains to be a Home
Theater, Exercise Room, Mother-in-Law apartment, Home Office or whatever
your fancy. Krame Pools has planned the optional lux off the connecting
patios! The wooded lot enjoying your weekend is a real possibility! We think
you’ll agree this Last of the Era property is heads above the rest!
ADDRESS: 10035 Trail Lane
SUBURB: Montgomery
LOT SIZE: .54 Acres
SEMI-ANNUAL TAX: N/A
EASEMENTS: Of Record
RESTRICTIONS: Of Record
STYLE: Transitional
AGE: NEW
CONSTRUCTION: Stone
FOUNDATION: Poured
BASEMENT: Full |
ROOF: Shingle
EVEN BILLING: N/A
TYPE HEAT: Gas,Forced Air
COOLING: Central Air
ELEM: Sycamore
HS: Sycamore
PElem: All Saints
PHigh: Moe/Mnd
WATER: Public
SEWER: Public |
Details
The
Ultimate in One Floor Living!
![[Goto 8593 Concord Hills Circle Info]](images/old_images/29_front.jpg)
SOLD
YOU EARNED IT! After love’s labors...love’s
rewards! Enjoy the "best of living" expansive one floor, custom
desgined spaces! Furnished if you like, with bonus Indian Hill School lot
option!Enjoy the privacy & natural setting of Indian Hill without the
taxation! Concord Hills Circle is a unique enclave of homes convenient to
shopping and transportation in the Indian Hill School District! Transformed
into the latest transitional design all on one floor, we are extremely
pleased to offer this carefully planned home. New spaces within the last two
years are very special! The owner reports 3,600 square feet of living with
focus on the Master Suite and Hearth Room Kitchen. Just the spaces we
"live in"! Oh! don’t miss the fully finished to include heat,
skylights, and drywall three car garage, or the 1.17 acre First Option to
Buy on the adjoining lot. A rare opportunity in the market!
ADDRESS: 8395 Concord Hills
SUBURB: Sycamore Township
LOT SIZE: 259 x 196 ir
SEMI-ANNUAL TAX: $1,928.35
EASEMENTS: Of Record
RESTRICTIONS: Of Record
STYLE: Transitional / One Floor
AGE: 1951 / 98-Present
CONSTRUCTION: Brick
FOUNDATION: Block
BASEMENT: Full |
ROOF: Shingle
EVEN BILLING: $239.00
TYPE HEAT: Gas, Forced Air
COOLING: Central Air
ELEM: Indian Hill
HS: Indian Hill
PElem: Choice
PHigh: Moeller/Mnd
WATER: Public
SEWER: Public |
Details
Sanderson
Place
![[Goto Fleishmann Reserve info]](images/old_images/31_front.jpg)
SOLD
AT LAST… A NEIGHBORHOOD
with all the privacy
If all the large estates seem just too unfriendly, you’re
home! A woodland hideaway in the heart of the Village’s most desirable family
neighborhood. Almost three glorious acres become your permanent work of art with
windows on nature from almost every room in this 11,732 square foot glass walled
paradise. From the moment you enter, a sense of the sophistication and energy
prevails…the center of living is a 40’ open expanse of kitchen hearth room!
Expansive wrap around counters & state of the art appliances surround an
interior island table, 24’ Hearth Room with entertainment center, 17’
breakfast room and connecting lower level entertainment area are just the
beginning! A four room Master Retreat includes Spa, library, ultra bath,
extraordinary closets and opens to nature and the pool! Fitness, Sport and Fun
Abound with the lighted All Season Sport Court, Gym, hiking trails, and more.
Oh! of course the necessary five car garage, too. Truly, an infectious sense of
living well!
Details
Madison
House
![[Goto Madison House info]](images/old_images/32_living.jpg)
SOLD
Stroll to the Square for café dining or enjoy the views
from your own balcony, life at Hyde Park’s premier building is easy! The
doorman, valet service, and stylish reception area welcome your guests. Phyllis
at the Madison, Exercise room, Party Room and more make you days a real
pleasure. Our "709" features split bedroom suites with laundry, wall
to wall over parquet, glass enclosed solarium porch with views, and Great Room
dining in 1187 square feet! A real value if ever there was one!
ADDRESS: The Madison House
SUBURB: Hyde Park
LOT SIZE: Common
SEMI-ANNUAL TAX: $ 552
EASEMENTS: Of Record
RESTRICTIONS: Of Record
STYLE: Condominium
AGE: 1963
CONSTRUCTION: Masonry
FOUNDATION: Poured
BASEMENT: Full/Common |
ROOF: Metal
EVEN BILLING: $153 included in bill
ASSOC FEE: $536.60
TYPE HEAT: Gas
COOLING: Central Air
ELEM: Hyde Park
HS: Walnut Hills/Withrow
PElem: St.Mary
PHigh: Purcell Marion
WATER: Public
SEWER: Public |
Details
Equestrian
Living At Rheinstrom Park!
![[Goto 5775 Drake Road Info]](images/old_images/28_front.jpg)
SOLD
Enter the crushed stone drive to incredible Peace and
Tranquillity...grazing Thoroughbreds, Fenced Pastures, State of the Art
Ring, Pool, Tennis, and Guest Cottage. On 3.21 acres Bordering Village
Trails and Green Spaces, this very special Retreat is a rare find! The Main
Home features all the charm of the Victorian Era...Wrap around Porches,
Leaded Glass, and Log Fireplaces! A Landmark, this property is featured in
Victoria White’s "Chronicle of the Important Village
Properties." This offers one of the best values in the village
$225,000 below value!
Sealed Bid Sale 6/22/01 call 513-483-4569 to register
your bid.
Note: Owner reserves the right to pre-sell the property prior to
6/22/01.
OCCUPANCY: June 2001
ADDRESS: 5775 Drake Road
SUBURB: Village of Indian Hill
LOT SIZE: 3.21 Acres
SEMI-ANNUAL TAX: $ 3,250
EASEMENTS: Of Rcrd, Bridle Path
RESTRICTIONS: Of Record
STYLE: Victorian
AGE: 1919
CONSTRUCTION: Redwood
FOUNDATION: Block |
BASEMENT: Full
ROOF: Asphalt Shingles
EVEN BILLING: $ 220/mo & $68/mo
TYPE HEAT: Gas, Forced Air
COOLING: Central Air
ELEM: Indian Hill
HS: Indian Hill
PElem: St.Gertude
PHigh: Moeller/St. Xav
WATER: Public
SEWER: Public |
Details
Carriage
Trail
![[Goto 10640 Carriage Trail info]](images/old_images/34_front.jpg)
The Good Life...In Style!
SOLD
Custom Construction by John Plum is the signature of this
exceptional 6685 square foot Traditional Estate. From the moment you enter the
circular drive, a sense of "being special" is in the air!
Eyepopping wide planked polished oak flooring, Open Entry…cased, arched
millwork…log fireplaces and soaring ceilings set the tone. You’ll love the
26’ Great Room with walls of glass framing the acreage, pool, and gardens! A
first floor master suite & zoned heating for optional one floor
living! Exciting light filled lower level enjoys direct access to the patios and
pool! The ultimate entertaining space…log fireplace, family room,
exercise room, guest bedroom, 2 baths, bar and Billiard Room. Breathtaking!
ADDRESS: 10460 Carriage Trail
SUBURB: Indian Hill
LOT SIZE: 3 acres
SEMI ANNUAL TAX : $5710
EASEMENTS: Of Record
RESTRICTIONS: Of Record
STYLE: Traditional
AGE: 1987
CONSTRUCTION: Brick
FOUNDATION: Poured
BASEMENT: Full
|
ROOF: Shingle
EVEN BILLING: $ 524
TYPE HEAT: Gas/Forced Air
COOLING: Central Air
ELEM: Indian Hill
HS: Indian Hill
PElem: All Saints
PHigh: MOE/MND
WATER: Public
SEWER: Private |
Details
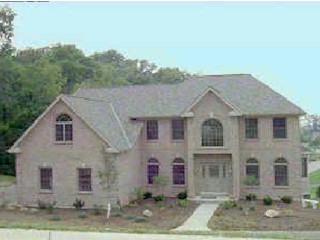
Sold!
The
Overlook of Ivy Hills
Details
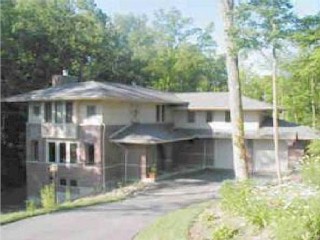
Sold!
Pheasant
Hills on the Lake
Frank Lloyd Wright's Custom Design on .78
Acres!
 Printable Flyer
Printable Flyer
Cherry
Lane Farm!
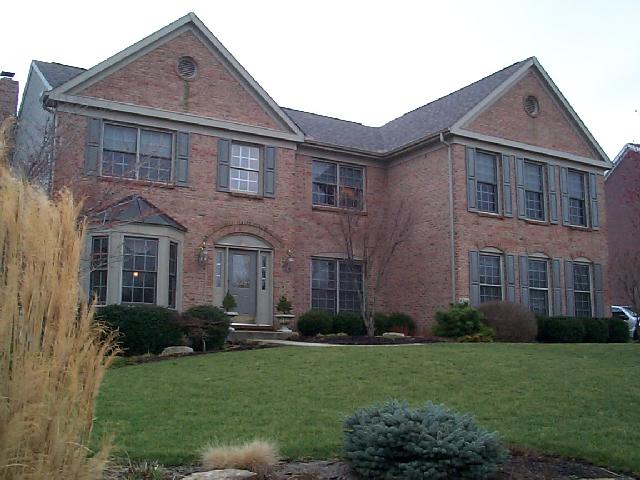
Sold!
 Printable Flyer
Printable Flyer
Luxurious
Ivy Hills Lifestyle!
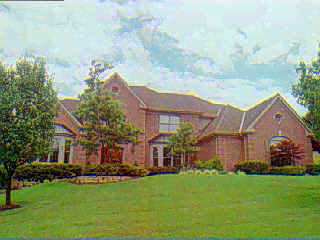
Sold!
 Printable Flyer
Printable Flyer
Designer
Showcase!
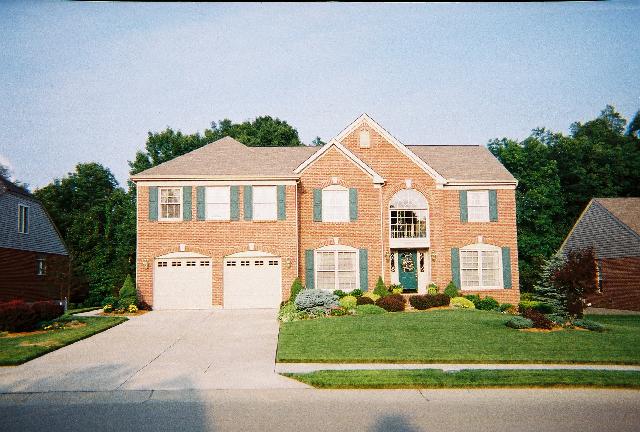
Details
 Printable Flyer
Printable Flyer
A
Family Legacy!
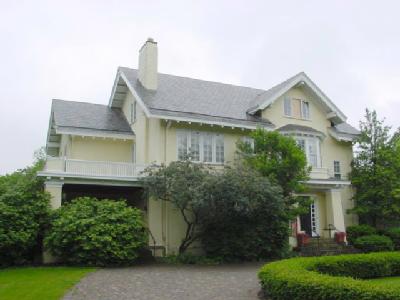
Details
 Printable Flyer
Printable Flyer
IPIX
Virtual Tour
|



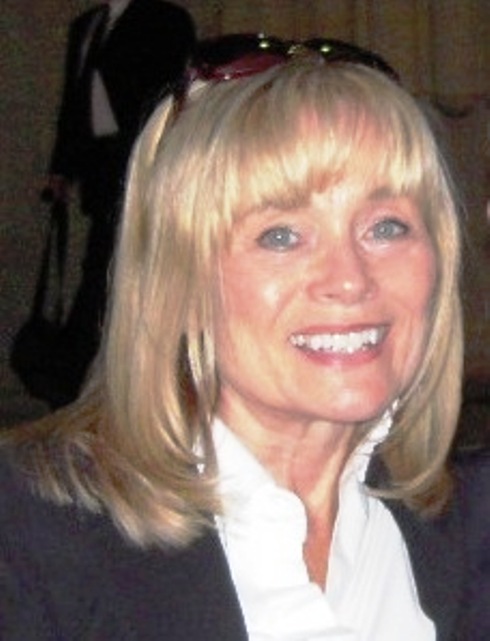

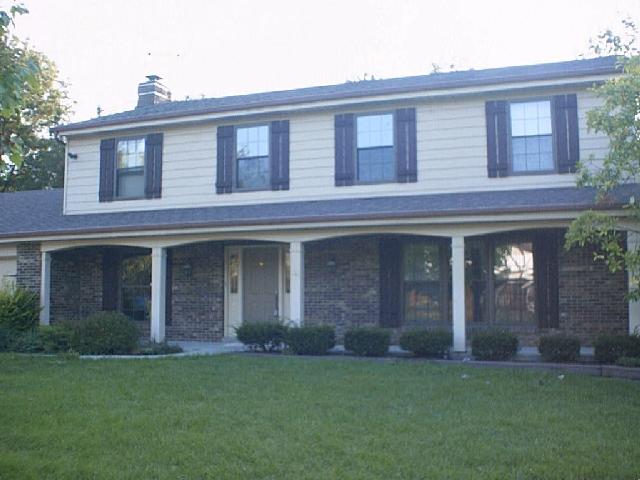


![[Go to 4980 Drake Rd Info]](images/old_images/06_pond.jpg)
![[Go to 6425 Park Road Info]](images/old_images/08_front.jpg)
![[Go to 890 Suire Oaks Dr Info]](images/old_images/15_living.jpg)
![[Go to One Grandin Lane Info]](images/old_images/10_front.jpg)
![[Go to 4280 Willow Reserve Info]](images/old_images/07_living.jpg)
![[Go to 8800 Spookyhallow Info]](images/old_images/21_top.jpg)
![[Go to 415 Bond Place Info]](images/old_images/24_river.jpg)
![[Go to 1348 Custer Info]](images/old_images/23_deck.jpg)
![[Goto Bullock Estate Info]](images/old_images/26_front.jpg)
![[Go to 5 Twinhills Info]](images/old_images/16_sky.jpg)
![[Goto 3290 Hardisty Info]](images/old_images/25_back.jpg)
![[Goto 10035 Trail Lane Info]](images/old_images/27_front.jpg)
![[Goto 8593 Concord Hills Circle Info]](images/old_images/29_front.jpg)
![[Goto Fleishmann Reserve info]](images/old_images/31_front.jpg)
![[Goto Madison House info]](images/old_images/32_living.jpg)
![[Goto 5775 Drake Road Info]](images/old_images/28_front.jpg)
![[Goto 10640 Carriage Trail info]](images/old_images/34_front.jpg)






